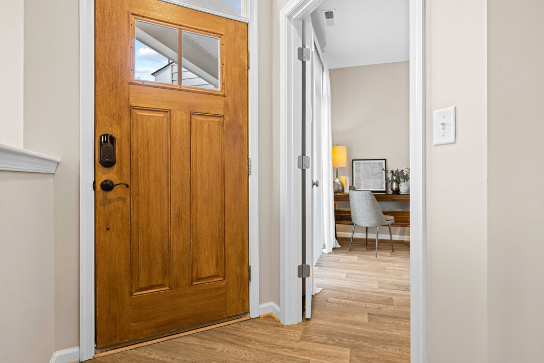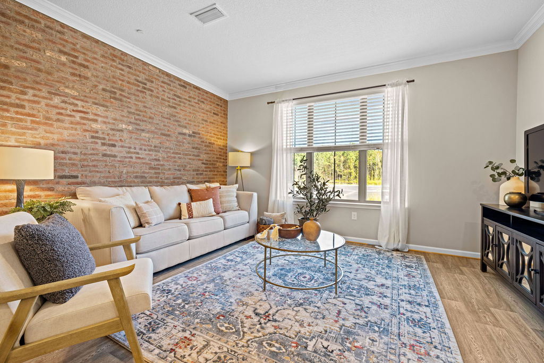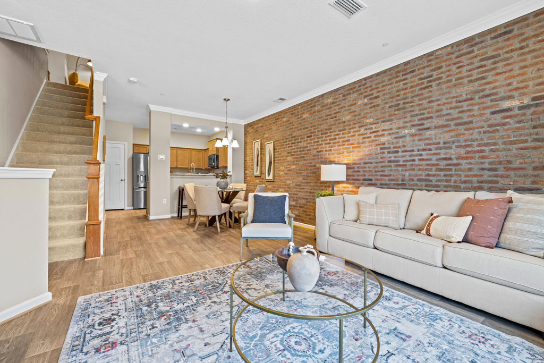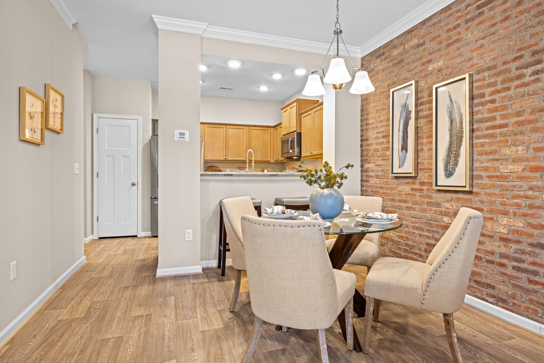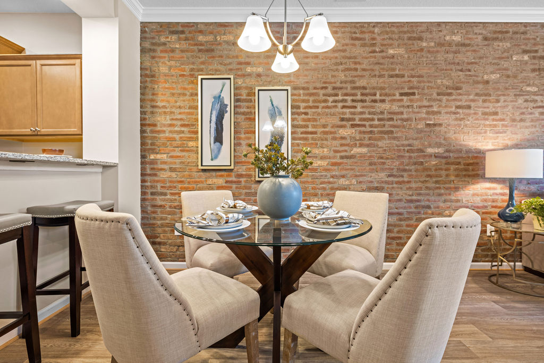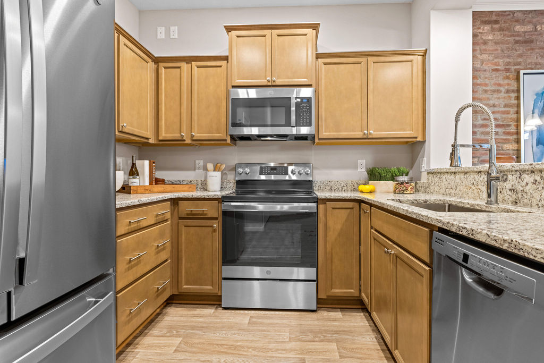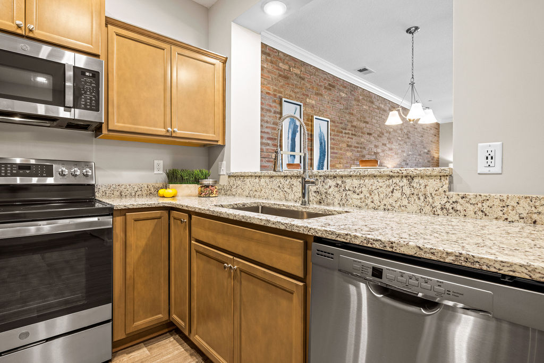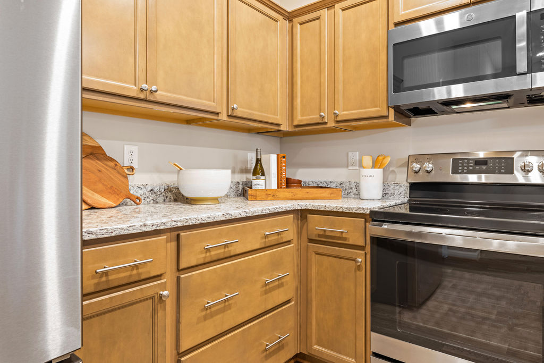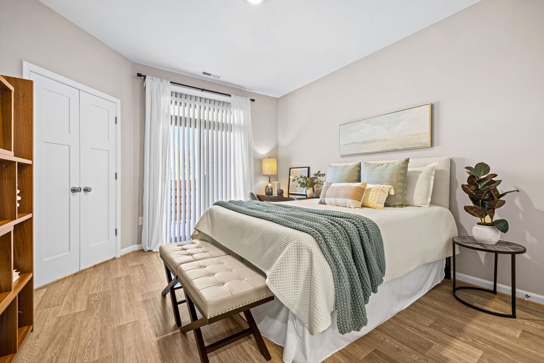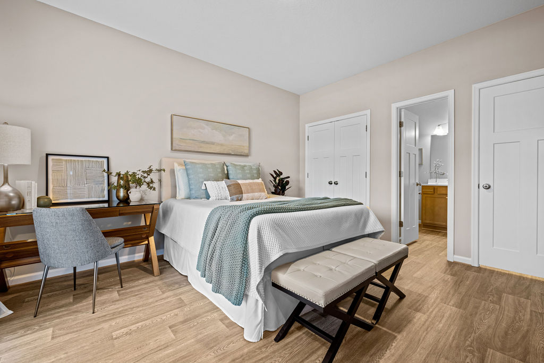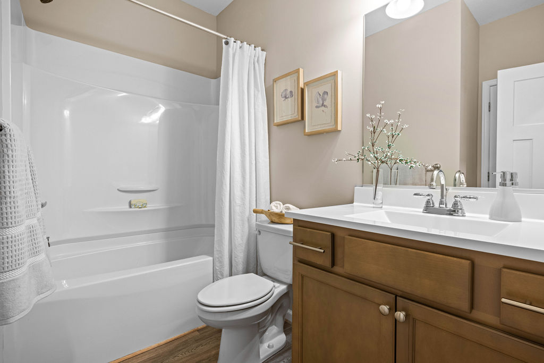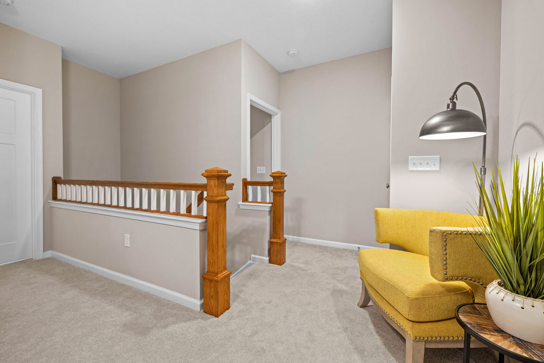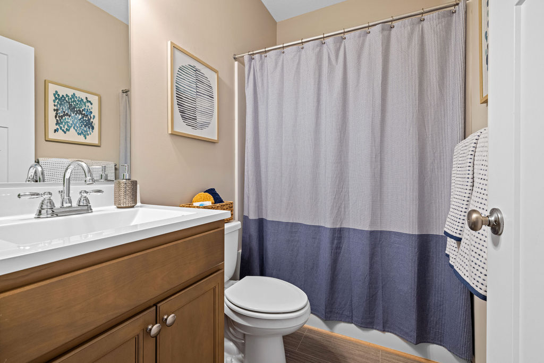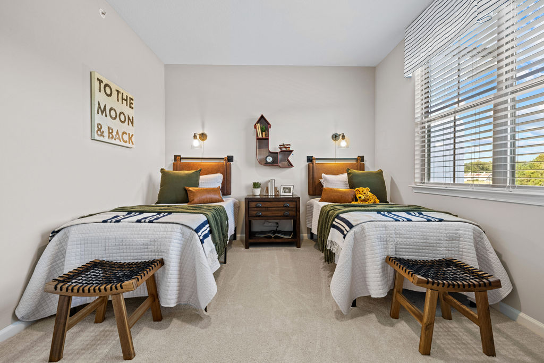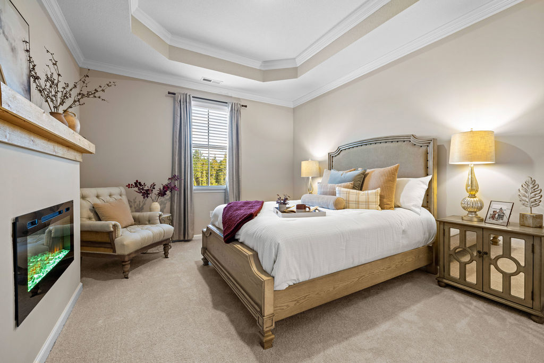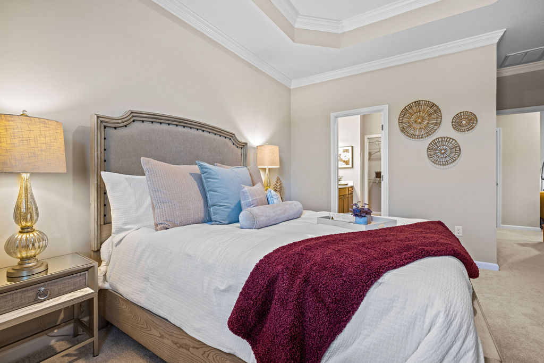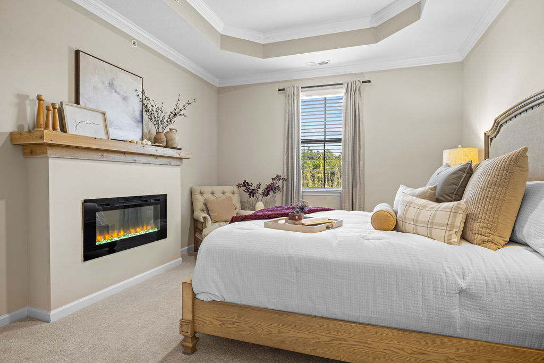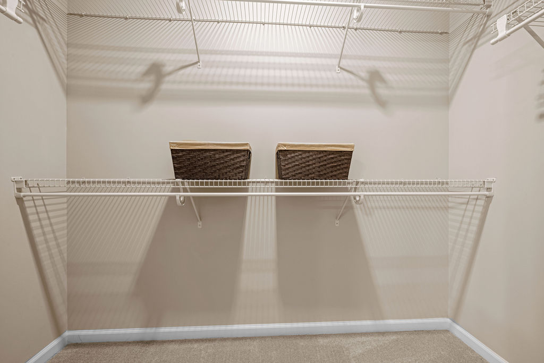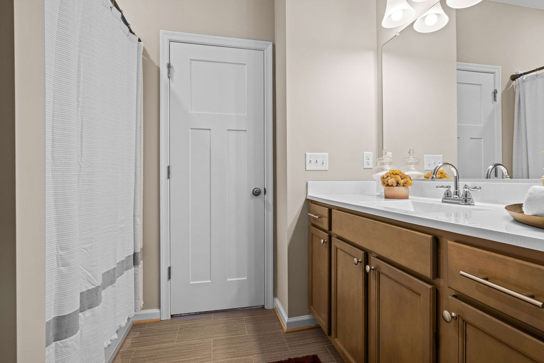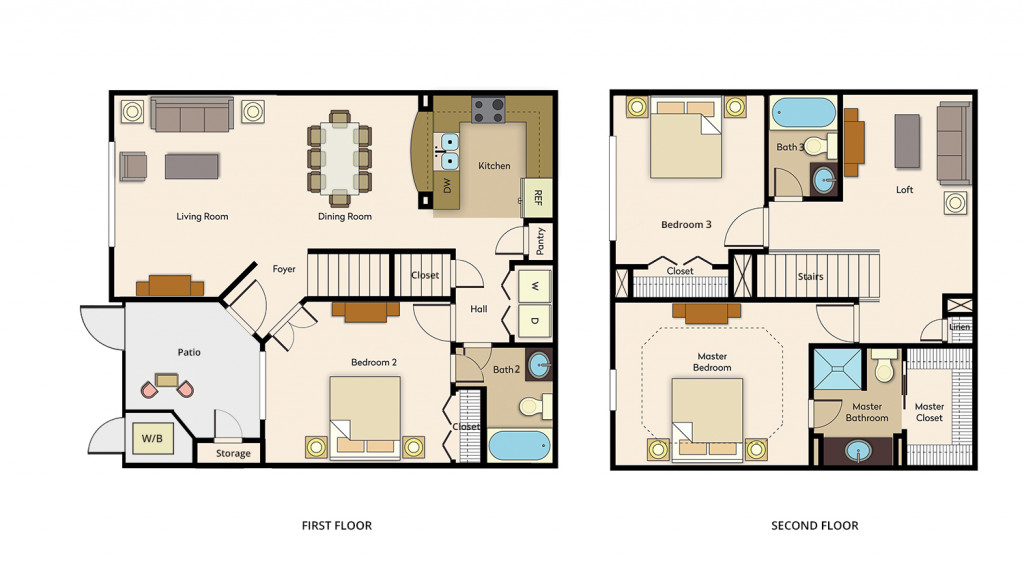Our Models at Iron Horse
A large assortment of model homes that you can choose from.
The Fairfield
$TBA base price
Model Description
The Fairfield is a two-story home with a ton of convenience and style. In addition to an upstairs Primary Bedroom, this home includes a convenient first floor Primary Suite that provides so much flexibility – it can be used as a Guest Room, Home Office or Entertainment Den. The laundry area is located off the Kitchen so multi-tasking is easy. The Kitchen is open to the Dining Room and Living Room spaces for easy ‘together’ time even when enjoying varying activities. Upstairs you’ll find the second Primary Suite, the third Bedroom including an optional Deck and an open Loft space. This home has it all for easy living. Images not of exact unit*
These Plans and images provide ideas and concepts and are not intended to be complete in all respects and details. In an effort to satisfy homeowners and continuously improve upon our designs, Franciscus Homes may change plans, specifications, materials, and prices periodically without prior notice. The illustrations we have provided are artists’ interpretations. Each are intended to assist the homebuyer in their selections and may vary due to field conditions, etc.. All artist’s or architectural renderings, sketches, graphic materials, prices, plans, specifications, terms, conditions, statements, features, dimensions, amenities, existing or future views and photos depicted or otherwise described herein are proposed and conceptual only, and are based upon existing or preliminary development plans, which are subject to withdrawal, revisions and other changes, without notice.
Bed(s)
Bath(s)
Square Feet
Interactive Tour
Video Tour
Contact the
Iron Horse Sales Team
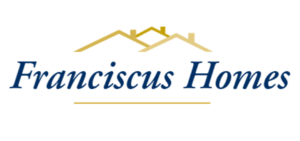
Iron Horse Sales Team
Phone: (757) 906-3563
Email: Sales@ironhorseva.com
Listing Last Updated: October 18, 2021
